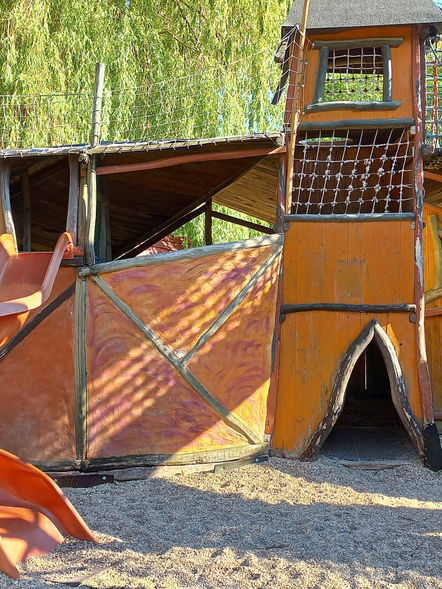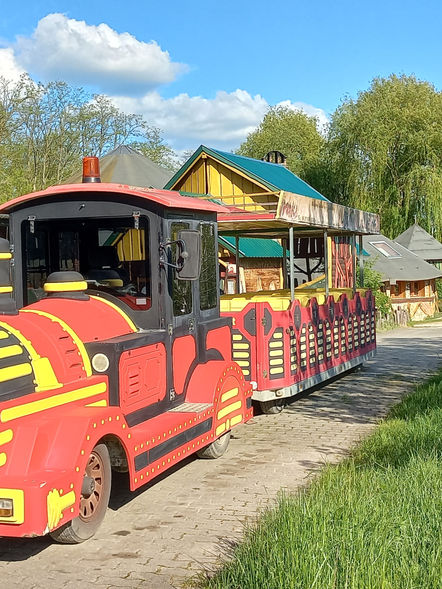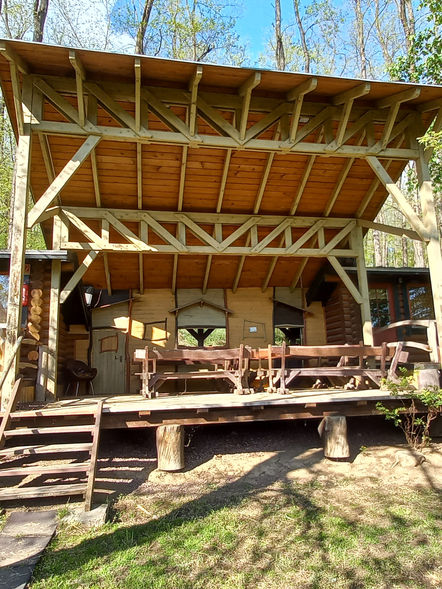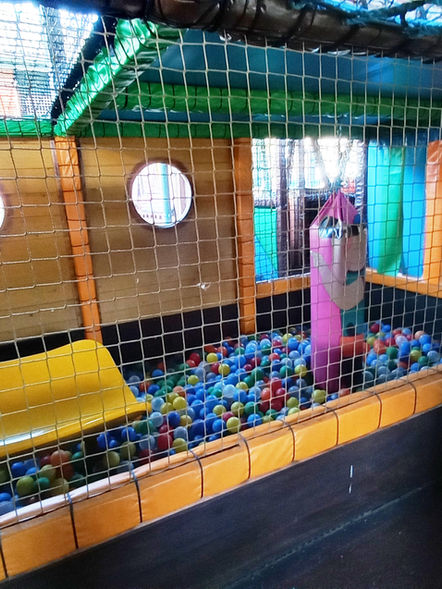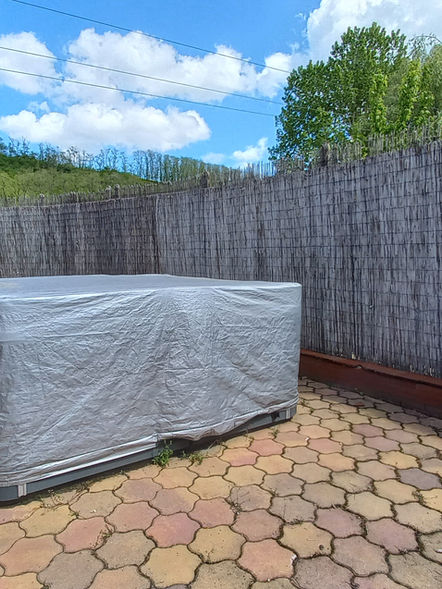
For SALE
Family Park, Event Center, Animal Farm, Riding Stables, Guest House, Family House, Forest
We started selling our family park, which we have built ourselves over 20 years.
The complex can be sold as a whole or in the following parts.
A treasure. A value. One good purpose.
„Life is a long line of opportunities.
Wealth is not in making money,
but in making the man, while he is making money.
Production, not destruction, leeds to success.”
- John Wicker -
Family park units available for purchase:


Area: 2608 sqm
Possible event venues:
-
Children's camping
-
Company conferences
-
Indoor and outdoor trainings
-
Weddings
-
Equestrian sport events
-
Special events (up to 1000 people)
Purchase price: 700.000.000,- HUF + 27% VAT
01 / Family park with riding center and camp
The part of the complex with the largest area. Unique in Hungary, the camp has 10 colourful wooden yurts and three Finnish log cabins (2-3 persons) and a hexagonal Finnish sleeping room, which can accommodate up to 87 persons. A stage with sound equipment (including a puppet theatre), a craft corner (ceramics, pottery, felting, wool making), a petting zoo (with bunny petting, chickens, cockatoos) and a forest playground with a unique basket swing make the camp even more colourful.
The camp has a complete riding arena with changing rooms, showers and storage facilities, which is suitable for open field riding on 20x40 m tracks and for indoor riding on 800 m2 thanks to its covered area. The riding arena also has a covered grandstand with a capacity of 250 people, a stable with a capacity of 13 people and an English box with 9 seats. The riding stables offer a European level of service for horses and riders alike.
The camp's "island" for communal cooking and barbeques can comfortably accommodate up to 100 people. In the evenings, the space comes alive with guitar playing, singing and stargazing.
The central part of the camp is the function room, which has often been used for large-scale events, weddings, family days, team-building training or class trips. The dome-shaped hall is supported by a carved wooden pillar decorated with forest animals, with St. Francis, the patron saint of animals, at its centre.
In a smaller, secluded part of the camp, the herb garden is a place to discover the scent of peppermint, lemongrass or even tarragon.
From the family park, a local train runs to the village centre and back, offering visitors a train ride experience.
The facility has a sustainable energy use thanks to its advanced energy-efficient technology, solar panels and modern engineering.
Visitors to the family park can enjoy a large car park, which can accommodate both buses and cars.
The family park has taken 20 years of hard work to build and has taken its present form. The woodcarvings and window glass paintings on the buildings in the park are all unique, the work of master painters and woodcarvers. We are looking for a new owner who would like to continue to run this recreational park, which is popular with children and adults, with heart and soul.
01 / Family park with riding center and camp

Area: 23.005 sqm
Buildability: 15%
Possible uses:
-
Agriculture
-
Livestock
-
Guided activities (e.g. alpaca visits)
-
Animal park
Purchase price: 200.000.000,- HUF + 27% VAT
A 23.000 m2 livestock farm in the immediate vicinity of the family park, suitable for agricultural and livestock activities. At present, part of the farm is used for alpaca breeding, with stables.
The vacant land adjacent to the animal farm, as it is located in an internal area, could be suitable for the construction of several detached houses.
On the farm there is an artificial turf touch tennis court for children's recreation and an outdoor, but covered and rain-protected play island with slides, colourful balls and an obstacle course for children.
The animal farm is for sale with or without the family park, as a large part of the land is still under-used and could be used for additional family mobile homes or agricultural activities.
02 / Animal farm
Photo gallery / Animal farm

Floor area: 551 sqm
Plot area: 2338 sqm
Maximum capacity: 50 people
-
Ground floor: 4 rooms for 5 persons with private bathroom and kitchen shared by two rooms
-
Upstairs: 4 large rooms (8-10 persons) with shared living room and shared bathroom
-
Summer kitchen
-
Sauna + Jacuzzi
-
Private parking
Purchase price: 225.000.000,- HUF + 27% VAT
03 / Guest house
The brick guest house, built in 2009, can accommodate up to 50 people in the neighbourhood of the family park and the animal farm.
Upstairs, four large rooms with shared living room and bathrooms can accommodate 30 people.
The four rooms on the ground floor have en-suite bathrooms and a shared kitchen, and can accommodate up to 20 people.
Each of the ground floor rooms is individually decorated with handcrafted ceiling paintings, stylishly painted furniture and hand-woven curtains with Bereg cross-stitch embroidery.
The ground-floor rooms open onto an inner courtyard with a porch and carved oak columns, which is part Palóc and part Transylvanian folk style.
The guest house has a summer kitchen and a large terrace, Finnish sauna with shower and Jacuzzi.
The electric room is equipped with a laundry room, a powerful ironing machine and a dispatch centre.
The building has a multifunctional heating system: wood gasification boiler, gas boiler and hot water tank with electric insert. The heat emitters are radiators and electric panels, which can be controlled from anywhere with a thermostat to regulate the temperature.
Thanks to the solar panel on the roof of the summer kitchen, energy consumption is almost zero, making the guest house very economical to run.
The double glazing is made on site from pine using old technology but with modern insulation.
In addition to its current function, the guest house can be used as a health centre, a multi-generational family house, or even as a business premises.
Photogallery / Guest house

Floor area: 520 sqm
Plot area: 7800 sqm
Total bedrooms: 6 + 2 half rooms
-
With garden pond
-
Sauna and Jacuzzi
-
Huge balconies
-
Garage
-
Wine cellar
-
With garden
Purchase price: gross 462.800.000,- HUF

04 / Family house
Our family house was built in 2004 in the neighbourhood of the family park, but in a well separated area, surrounded by the forest and a garden pond. The Finnish log house is built on three floors, on stone and brick foundations. On the lower level there are two bedrooms with en-suite bathrooms, a living room with an American kitchen and fireplace, and a utility room.
An external staircase leads up to the second level, making it a perfect choice for a two-generation family house. Upstairs there is a living room with American kitchen, a guest bedroom and a bedroom. The top floor has two bedrooms, a bathroom, a sauna, a jacuzzi and a massage room. The house is surrounded on almost all sides by a large balcony, which adds to the already spacious space.
The family house is designed for peace and relaxation. This is ensured by an outdoor sauna, a vegetable garden and a petting zoo, which is located next to the garden pond.
The family house is built with quality, timeless materials, with great emphasis on comfort. Electricity is supplied by a solar panel system installed in 2022, but a heat pump system was completed in 2023. In addition to these heating options, there is also a Finnish wood-burning fireplace and central gas heating. The family house is equipped with alarm and camera system.
The house also has a garage with two parking spaces and parking for several cars on the premises. Next to the house is a 45 sqm vaulted wine cellar. In the yard of the house there is a 50 sqm garden pond, which is also suitable for swimming in the summer heat. Next to the garden pond is the original Finnish sauna house and a jacuzzi.
Photogallery / Family house

Area: 98.393 sqm
Possible use:
-
Bird trail
-
Forest playground
-
Logging
-
Adventure park
-
Recreation
-
Glambing
Purchase price: 30.000.000,- HUF
05 / Forest
The 9.8 hectares of suburban forest is located on a hillside next to the interior. The forest is linked to the family park, which includes a bird trail, and is used for various family activities (e.g. archery, forest playground, barbeque).
Logging of the forest has recently been completed.
Water and electricity are supplied from the neighbouring plot.
The forest is for sale on its own, but is best used in conjunction with the family park, so we would prefer to sell the land together.
In addition to its current use, the forest is also suitable for logging, recreation, an adventure park or glamping, i.e. forest accommodation.
Do you want a GIFT of the forest?
Buy the whole complex and get the forest for FREE!



Video presentation

Photo gallery
Contact us

The family event complex is located in Hungary, 60 km from Budapest (about 1 hour drive) in a quiet village.
For more information, please send an e-mail in English, German or Hungarian to the sales e-mail address or call the phone number below (in English or Hungarian)
eventparkforsale@gmail.com
+36-20-272-0747














